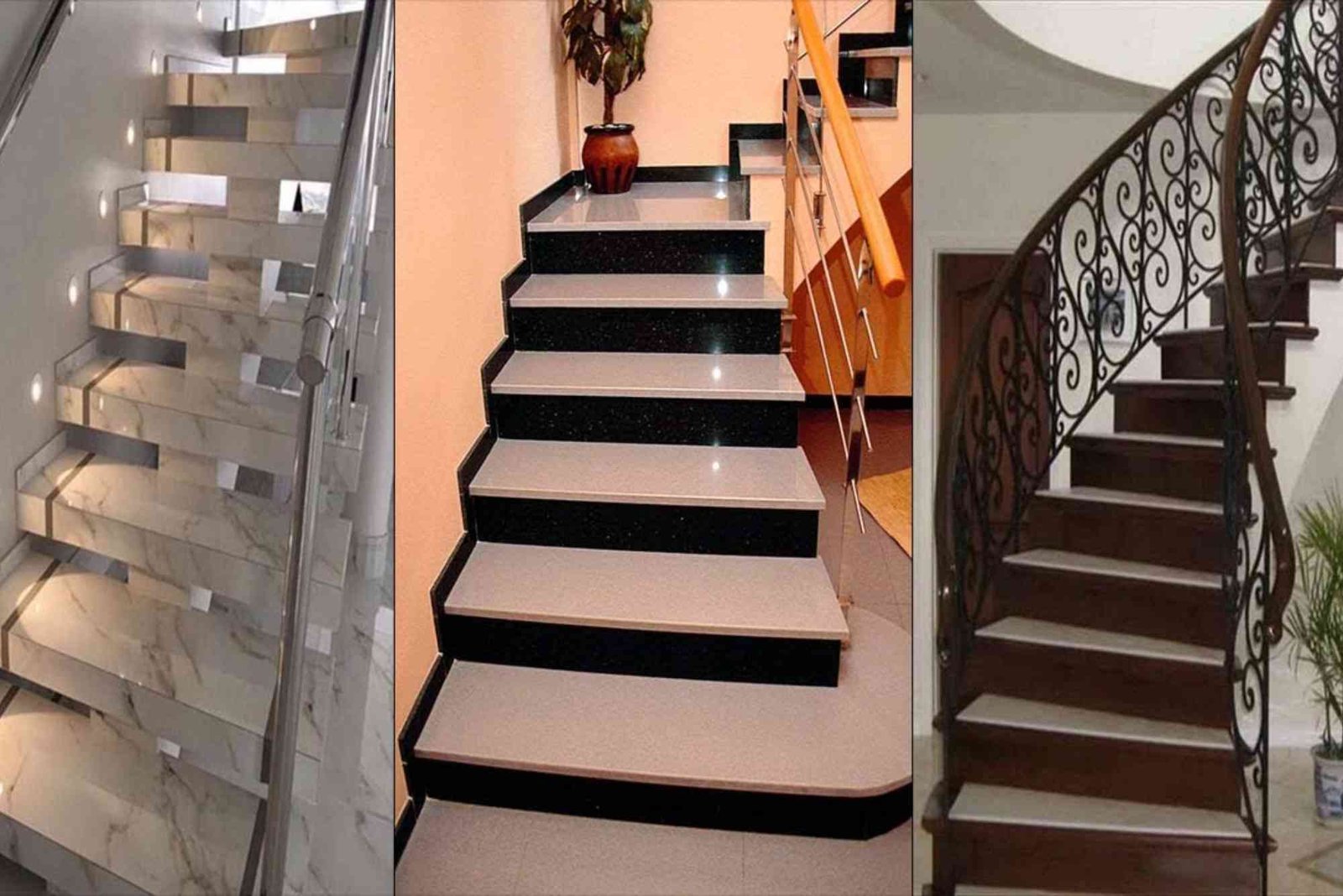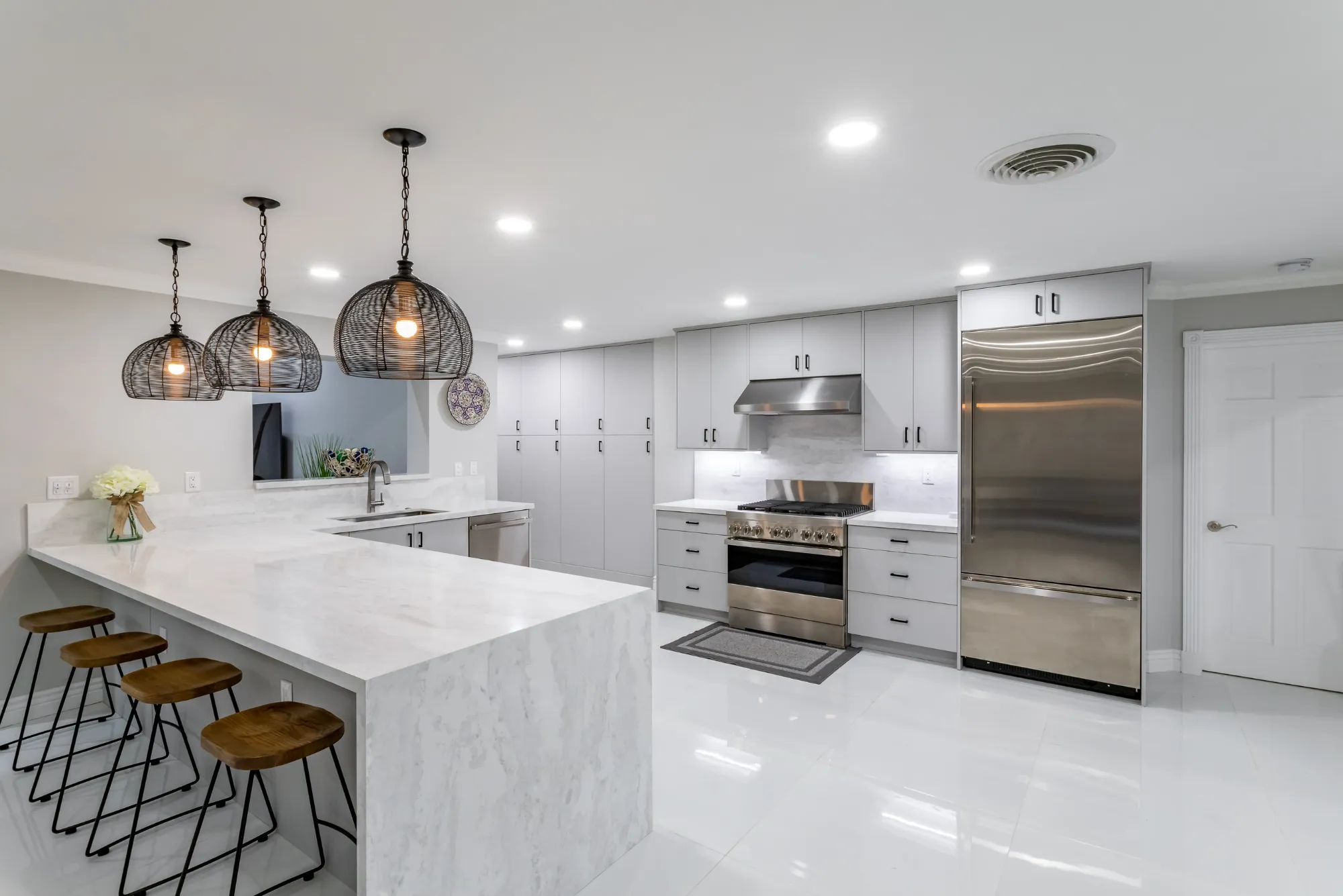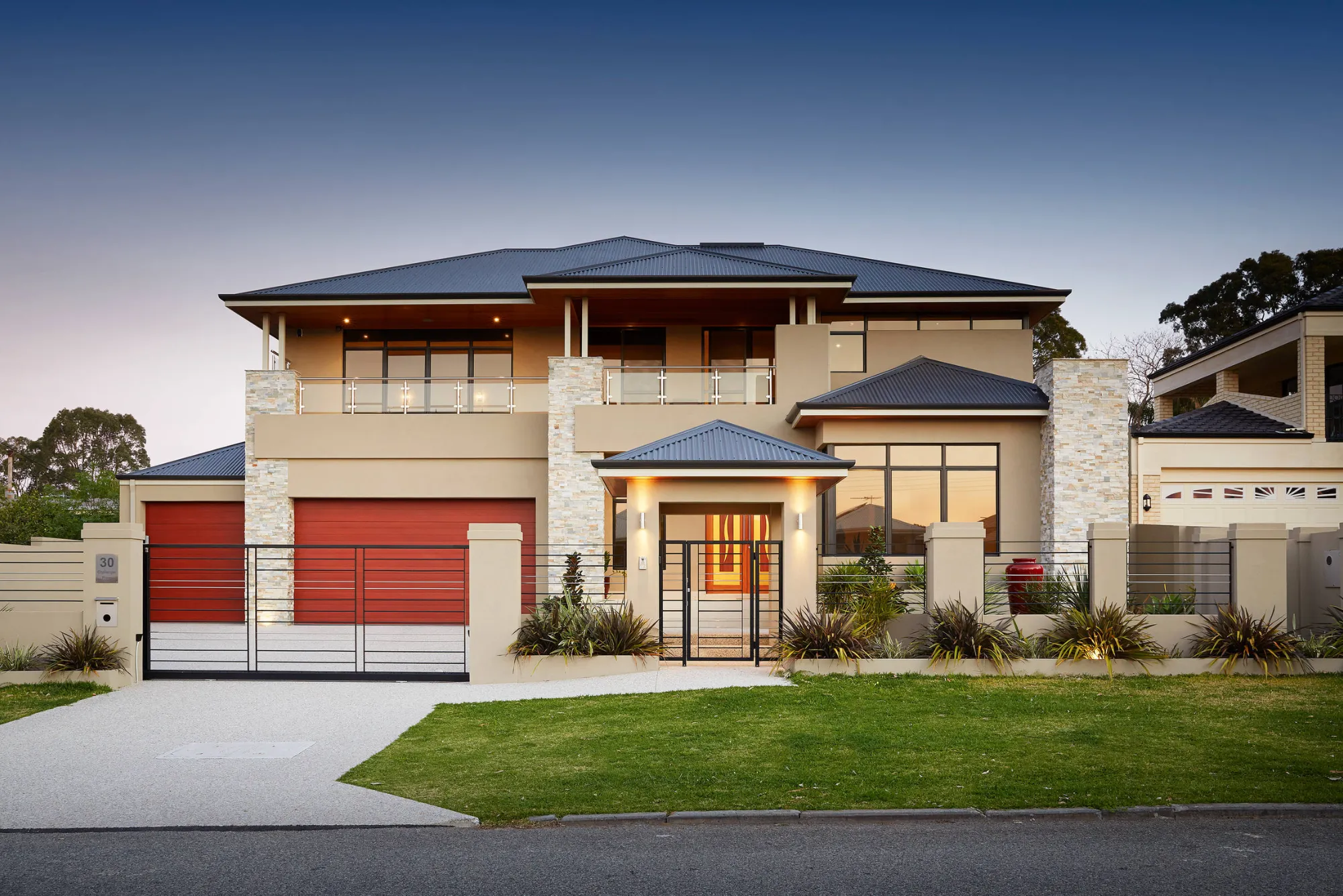Exterior staircases in Indian homes do more than connect levels. They shape curb appeal, influence energy flow, and affect long-term property value. When planned well, they provide secure access, enhance architectural beauty, and improve functionality. This guide breaks down every essential step to help you plan exterior staircase designs for Indian homes. It covers measurements, safety rules, Vastu alignment, materials, and style considerations so you can build confidently.
Introduction to Exterior Staircase Planning
Exterior staircase designs for Indian homes must balance practicality, aesthetics, and safety. Many homeowners choose outdoor stairs for rental access, rooftop entry, or independent upper-floor access. Because these stairs sit outside, they must withstand heat, rainfall, humidity, and wear. Choosing the right materials, structure, and look ensures that the staircase remains strong and attractive for years. This step-by-step guide brings clarity to the planning process and ensures you consider each critical factor before construction begins.
Step One: Assess Space and Staircase Purpose
Every staircase begins with a purpose. Some families build exterior stairs to allow separate access for tenants. Others want rooftop access for utility, gardening, or leisure. Before you begin, identify the primary function and evaluate the entry and exit points. Consider how much horizontal space is available and whether you prefer a straight running staircase, a dogleg design, or a spiral structure to save space. Space assessment guides all later measurements and design choices.
Step Two: Understand Ideal Stair Dimensions
Indian building standards recommend specific rise and tread measurements to ensure safe and comfortable climbing. A typical residential exterior staircase maintains a rise of around six to seven inches and a tread depth of at least ten to eleven inches. Too steep and the stairs become unsafe; too shallow and the staircase becomes long and impractical. Maintain enough headroom, especially when stairs turn or pass under projections. Planning these dimensions early helps avoid uncomfortable climbs, especially for seniors and children.
Step Three: Choose Weather-Resistant Materials
India’s climate varies from humid coasts to desert heat and monsoon rains. Exterior staircase designs for Indian homes must handle weather extremes. Steel offers modern appeal and structural strength but requires anti-rust treatment. Concrete remains one of the most reliable materials for long-term use, offering stability and versatility for finishing. Natural stone and tiles bring a premium look, especially in traditional or luxury homes, though anti-skid finishes remain essential. Wood suits covered outdoor stairs but requires constant maintenance in humid regions. Choosing the right material ensures safety and longevity.
Step Four: Ensure Safety and Regulatory Compliance
Safety is non-negotiable for exterior staircases. Handrails on both sides provide balance and protection. Anti-skid surfaces prevent slipping during monsoon season. Proper lighting along steps reduces nighttime hazards, especially in multi-floor houses with independent entry points. Drainage planning ensures rainwater flows away without pooling on the staircase surface. Confirm that your design meets local municipal building regulations, especially for rental properties where compliance reduces legal risk and increases comfort.
Step Five: Align With Vastu Guidelines (Optional but Common in India)
Many Indian homeowners consult Vastu principles when designing exteriors. Staircases positioned in the south or west are commonly believed to bring stability and positive energy. Avoid placing exterior stairs directly in the northeast area if following Vastu practices. Ensure stairs move in a clockwise direction while ascending for traditional alignment. While not mandatory, these considerations matter to many Indian families and influence long-term satisfaction.
Step Six: Blend With Architectural Style
Exterior staircases must complement the home’s architecture. Modern minimalist homes often use sleek steel railings, floating concrete slabs, or glass balustrades for transparency and elegance. Traditional Indian homes may feature carved stone railings or tiled finishes that match facade elements. Urban row houses benefit from compact spiral stairs, while independent villas often use broad, open stairs for a grand entry. Harmonizing the design with your home’s elevation increases aesthetic appeal and market value.
Step Seven: Plan Storage and Space Optimization
Exterior stairs do not just serve movement; they also shape utility. In many Indian homes, the space under the staircase becomes storage for gardening tools, cycles, or maintenance supplies. Some homeowners convert the area beneath into a small sit-out, a utility wash area, or a compact bathroom. Plan the under-stair space during the design stage to maximize function without clutter.
Step Eight: Prioritize Privacy and Noise Control
Exterior staircases sometimes provide access to rental units or terraces, meaning strangers may pass near windows or balconies. To maintain privacy, design the staircase away from bedroom windows or use perforated screens, green walls, or frosted glass panels. Concrete walls alongside stairs provide privacy and acoustic control but add a heavier look. Balancing privacy with design elegance ensures comfortable living for the family.
Step Nine: Include Maintenance Planning
Exterior stairs face dust, water, sunlight, and foot traffic. Select finishes that resist stains and cracks. Non-porous stone varieties or weather-proof coated steel help reduce upkeep. Drainage channels prevent water stagnation. Soft outdoor lighting fixtures simplify maintenance and replacements. Thinking ahead avoids expensive repairs and keeps the staircase safe and attractive year-round.
Step Ten: Verify Budget and Timeline
Budget planning ensures you choose materials and finishing realistically. Concrete stairs generally cost more upfront but require minimal maintenance. Steel tends to be faster and more affordable initially but requires periodic rust prevention. Natural stone and designer railings increase cost but enhance resale appeal. Evaluate long-term value instead of focusing only on initial expense. A clear timeline ensures the staircase completes before other exterior works like painting or facade finishing.
Top Design Inspirations for Indian Homes
Exterior staircase designs for Indian homes vary depending on space, taste, and function. Some homeowners prefer open-riser steel stairs for a light, modern look. Others choose solid concrete structures for safety and durability. Spiral stairs fit small plots, while wide straight stairs suit villas and farmhouses. Adding planters near landings creates a natural transition to outdoor seating or rooftop gardens. Focus on balance and proportion to create a welcoming entrance.
Common Errors to Avoid
Avoid steep staircases, narrow treads, and weak handrails. Do not ignore drainage, lighting, or anti-skid finishing. Neglecting privacy can lead to discomfort in daily living. Choosing cheap materials without durability planning may result in frequent maintenance. Skipping professional consultation often leads to structural and aesthetic issues later. Proper planning prevents these mistakes and ensures a staircase you will appreciate every day.
A well-designed exterior staircase improves convenience, elevates aesthetics, and enhances property value. By following this step-by-step checklist, you ensure your staircase remains safe, elegant, and durable for years. Whether you want modern minimalism or classic Indian charm, the right planning transforms your home exterior beautifully. For deeper guidance and inspiration, learn more about exterior staircase designs for Indian homes at . Explore additional home improvement insights in the home & decoration basics section at and review home design references through. Begin planning now and consult a qualified architect or contractor to execute your staircase with precision.
Frequently Asked Questions
What is the ideal width for an exterior staircase in India?
Most residential exterior stairs maintain a width of at least three to four feet for comfortable movement and safe passing.
Which material lasts longest for outdoor stairs in Indian climates?
Concrete with stone or tile finishing remains one of the most durable choices for Indian weather conditions.
Can I place exterior stairs on the north side of the house?
Technically yes, but if following Vastu principles, north placement is generally avoided, and south or west zones are preferred.
Do exterior stairs require a railing?
Yes, railings are essential for safety, particularly in multi-floor homes and properties used by children or seniors.
Is a spiral staircase a good option for small Indian homes?
Spiral stairs save space, making them effective for compact plots or rental access, though they may not suit heavy daily use.




