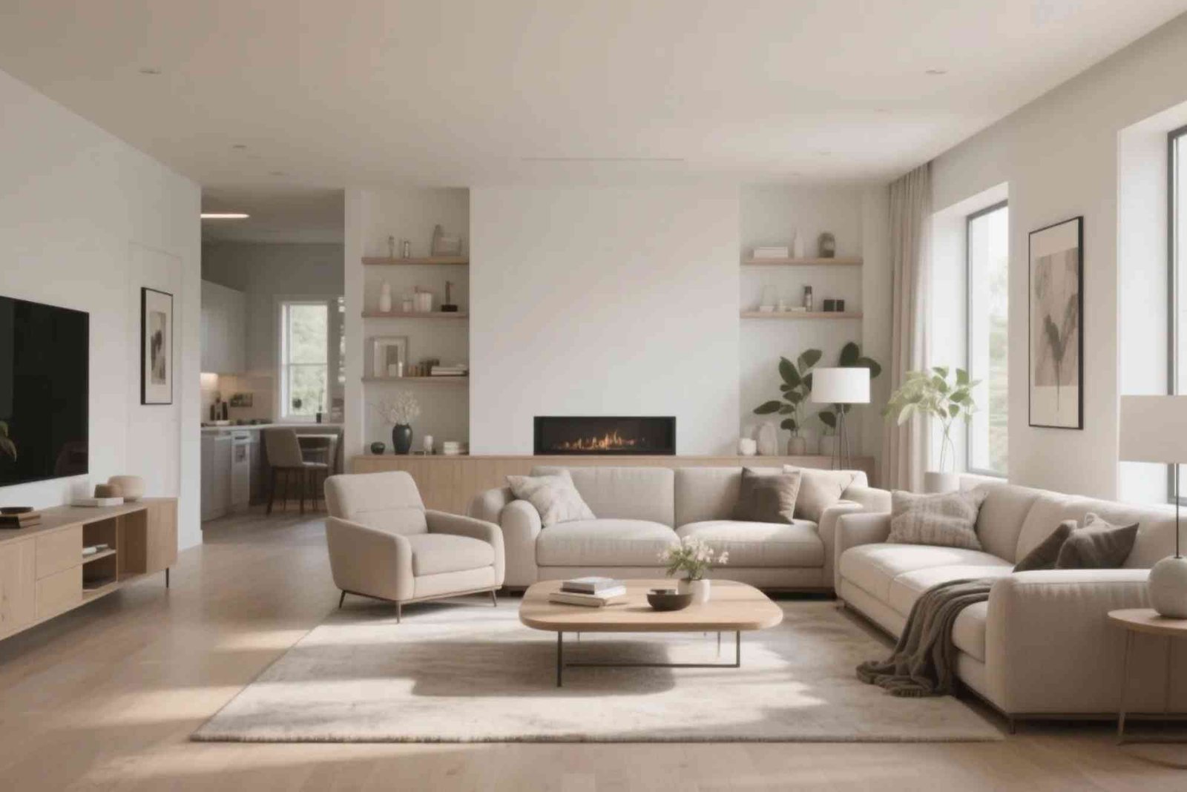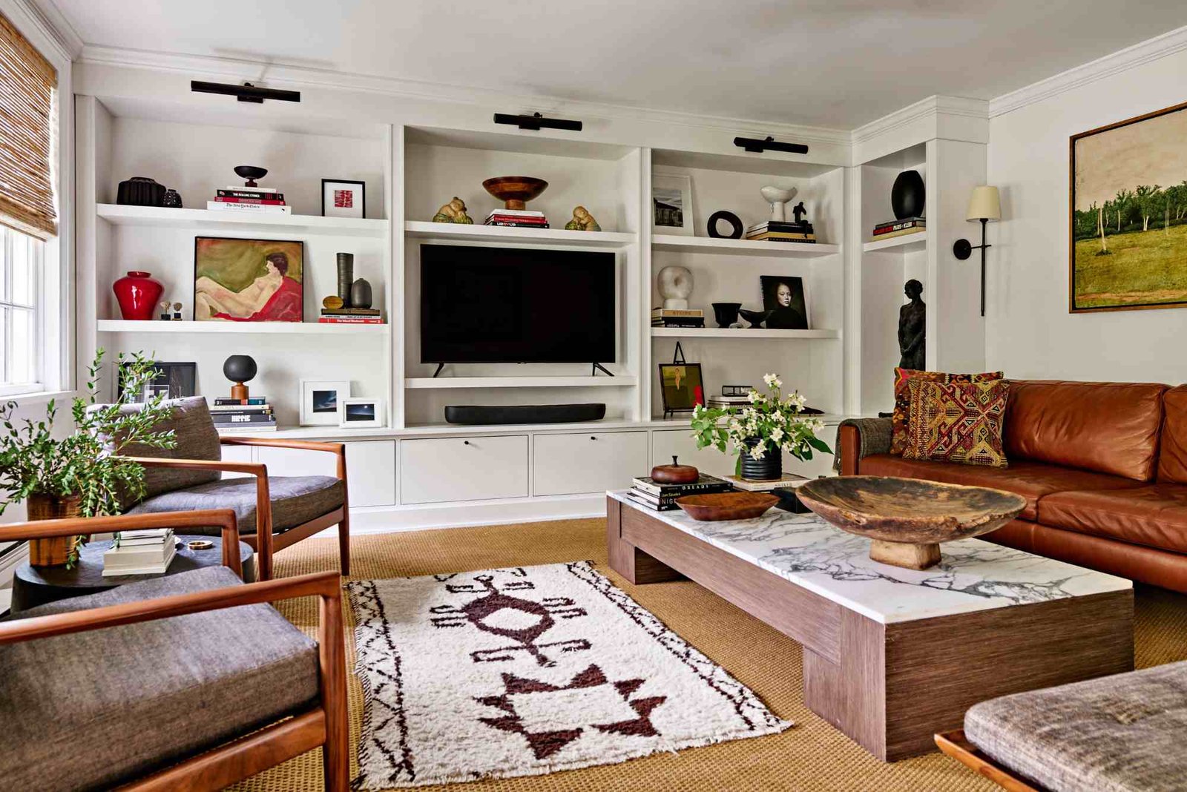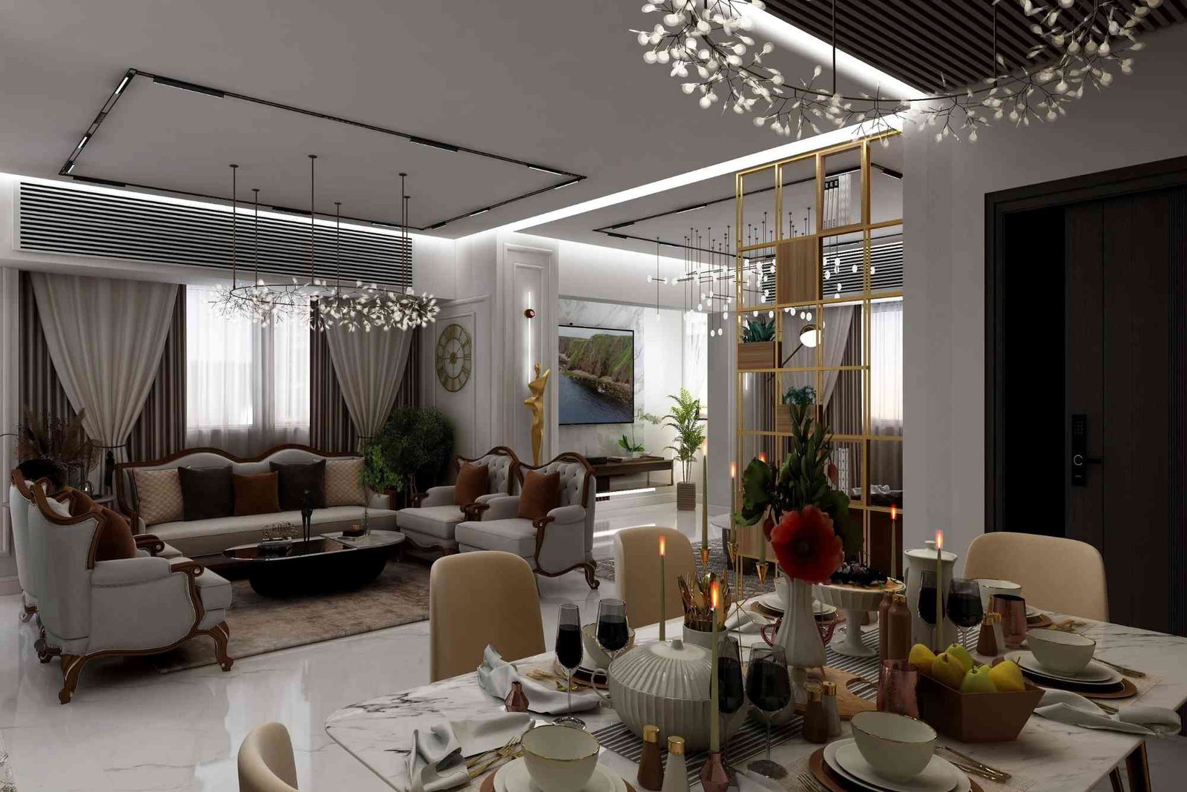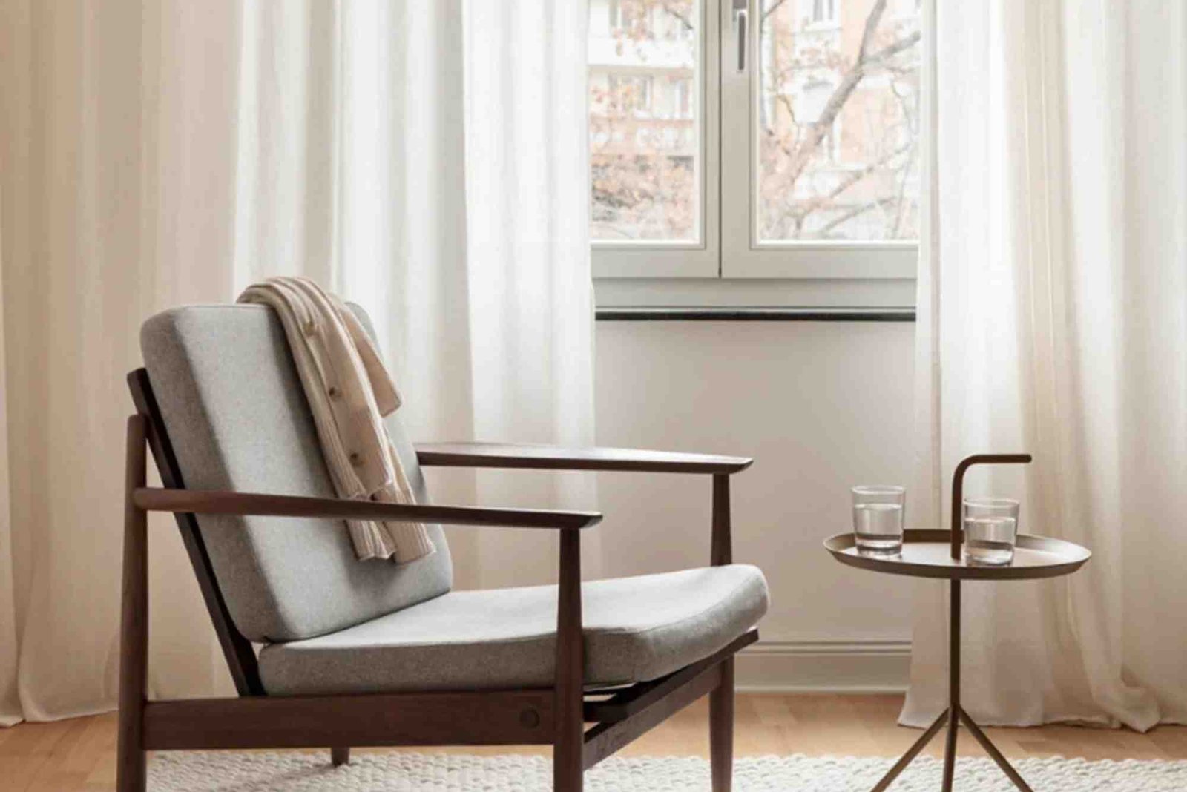Designing a 14×16 living room can feel overwhelming if you are unsure where to begin. The challenge lies in creating a balanced, comfortable, and functional space without overwhelming the room. Understanding the best 14×16 living room layout design for beginners helps you avoid common mistakes and ensures your living area feels spacious, welcoming, and easy to navigate. When executed correctly, this layout blends aesthetics and practicality, making your room feel intentionally designed and effortlessly stylish.
A 14×16 living room gives you flexibility, yet its dimensions can create awkward furniture placement if you lack planning. This guide walks beginners through everything necessary to transform a bare room into a functional and beautiful living space. Every section emphasizes smart furniture positioning, cohesive style, and simple techniques anyone can follow.
Understanding the 14×16 Room Dimensions
Many beginner designers underestimate how much impact room dimensions have on function. A 14×16 living area is neither too small nor overly large, which means every design decision matters. When you start thinking about your layout, focus first on how you plan to use the room. Practicality always shapes aesthetics. If the room acts as a primary gathering space, comfort comes first. When the room doubles as a work or entertainment zone, flexible furniture and adaptable zones become more important.
Never force unnecessary pieces into the space. Instead, think about natural traffic flow, conversational comfort, and the balance between open space and sitting areas. Keep sightlines open and choose furniture that complements rather than dominates.
Creating Your Primary Seating Orientation
Beginners often push furniture against the walls, assuming it opens the space. In a 14×16 room, this approach can make the center feel empty and disconnected. Float seating away from walls when possible to create a central gathering zone. Begin by identifying the room’s focal point. It can be a television, fireplace, window view, or even an accent wall.
Once you know your focal point, establish your primary seating. A medium sofa or sectional paired with armchairs encourages conversation while maintaining flow. Arrange pieces so movement around them feels natural. You should walk around seating comfortably, not squeeze between furniture.
Balancing Visual Weight and Space
Every beginner should understand visual balance. A space feels harmonious when large and small pieces coexist naturally. In a 14×16 layout, too many large furniture items cause heaviness. Mix in lighter frames, glass elements, and slim tables to keep airiness. Low-profile sofas work well if ceilings are standard height, helping the room feel taller. Meanwhile, vertical décor like tall plants or slim bookcases visually lifts the space.
Be mindful of symmetry without making it rigid. Symmetrical setups feel calming, while slight variations add character and warmth.
Positioning the Entertainment Area
A living room often includes a television or media console. Avoid forcing technology to dominate the room. Mounting a TV or choosing a slim media stand preserves floor space. Keep seating aligned for comfortable viewing without letting screens overshadow decor. Beginners benefit from remembering harmony: technology should complement, not control, the mood.
Choose stands or shelves with storage to minimize clutter. Concealed cabinets keep remote controls, game devices, and wires tucked away, allowing your room to appear clean and calm.
Integrating a Conversation Zone
Even with a TV, you want a conversational setting. Arrange seats so guests naturally face one another. Create gentle angles rather than strict straight lines. A coffee table becomes functional when it sits at the heart of your seating plan, tying everything together. Avoid oversized tables; choose one roughly two-thirds the sofa length so the area maintains proportion.
Side tables support drinks and books without consuming floor space. Whenever possible, choose multi-purpose pieces, especially if your living room includes kids’ play, reading areas, or work-from-home zones.
Enhancing Natural Flow
Movement pathways should feel effortless. In a 14×16 layout, aim for at least three feet of walking width near main entryways or connecting spaces. Avoid blocking doorways or windows with bulky furniture. Placing seating so people navigate around the room rather than through the center keeps flow open and intuitive.
You may experiment with angles or gently curved layouts when the architecture allows. Angled pieces soften straight wall lines, giving a welcoming feeling and more design depth.
Using Lighting to Shape Atmosphere
Lighting determines mood. While ceiling lights offer general brightness, layered lighting elevates your space. Incorporate table lamps, floor lamps, and even wall lights when possible. Beginners should focus on warm lighting rather than harsh white tones. Place lamps near seating to create cozy conversation corners. Install dimmers if possible, enabling flexibility for reading, television time, or guests.
Natural light should remain unobstructed. Avoid heavy drapes that minimize daylight. Choose lightweight curtains or layered window treatments that soften and frame rather than block.
Styling With Color and Texture
In a beginner-friendly 14×16 design, color consistency anchors harmony. Neutral bases paired with select accent tones give character without overcrowding visuals. Lighter hues amplify openness but feel free to incorporate deeper colors as accents for depth. Texture already plays a transformative role even before adding bold colors. Mix smooth, soft, and woven materials to enrich comfort.
Area rugs define seating zones and add warmth. Select a rug large enough that front sofa legs rest on it. Too small a rug shrinks a room visually.
Keeping Decor Minimal but Impactful
A clutter-free room feels larger and calmer. Choose décor thoughtfully rather than filling every surface. Wall art, plants, and simple accessories make the atmosphere inviting. Plants add life and fresh texture. Choose medium-height greenery to fill vertical space without overwhelming. Personal pieces like photos or meaningful objects add character and encourage emotional comfort.
Begin with a few accents and adjust gradually. This slow, intentional approach helps you achieve balance organically.
Example Layout Thought Process
Imagine entering your 14×16 living room from the short side. Placing a sofa centered opposite the entry creates an inviting visual anchor. Two accent chairs angled near the sofa create conversation flow. A coffee table between promotes shared interaction, while a slim console behind or beside the sofa holds lighting or décor. If your TV sits on the opposite wall or corner, ensure viewing comfort without compromising openness.
Round accent tables free up space and soften edges. A rug anchors the main seating. Add subtle side shelving or a plant near corners for interest and balance.
Common Beginner Mistakes to Avoid
Beginners often overcrowd. Instead, let breathing room shape sophistication. Another mistake involves mismatched furniture scale. Oversized sofas or tiny tables disturb proportion. Maintain balance in every choice. Avoid overly busy patterns as they overwhelm. Remember the goal: flow, comfort, and harmony.
Expert Tips To Make the Room Feel Larger
Use reflective surfaces like mirrors to bounce light. Prioritize subtle tones and layered lighting. Choose furniture with visible legs instead of solid bases. Keep pathways clear and scale décor to room size. These techniques create spaciousness without structural change.
Following the best 14×16 living room layout design for beginners ensures your space feels intentional, practical, and beautiful. With smart furniture placement, balanced visual elements, flexible lighting, and thoughtful styling decisions, any beginner can transform a 14×16 area into a welcoming and well-designed living room. Begin with one improvement at a time, and your space will evolve naturally. If you want a step-by-step visual breakdown and extra tips, explore this guide to 14×16 living room layout design: . For broader style fundamentals, visit home & decoration basics: . To reference architectural inspirations, view home design references:. Start your layout today and create a home you love living in.
FAQ
How do you arrange furniture in a 14×16 living room?
Begin by deciding a focal point and position the main sofa facing it. Build around that with complementary chairs and side pieces while leaving walkways clear for natural flow.
What size couch fits best in a 14×16 room?
A standard sofa or small sectional fits best. Oversized sectionals overwhelm the room, while modest dimensions maintain openness.
Should I mount the TV in a 14×16 living room?
Mounting saves space and improves viewing lines. A slim console beneath maintains storage without cluttering the wall.
How do I make a small living room look bigger?
Use light colors, layered lighting, mirrors, and furniture with raised legs. Keep pathways clear and avoid bulky pieces.
Can a sectional work in a 14×16 living room?
Yes, if it is appropriately sized and placed thoughtfully. Floating it slightly off walls maintains balance and prevents the room from feeling crowded.




