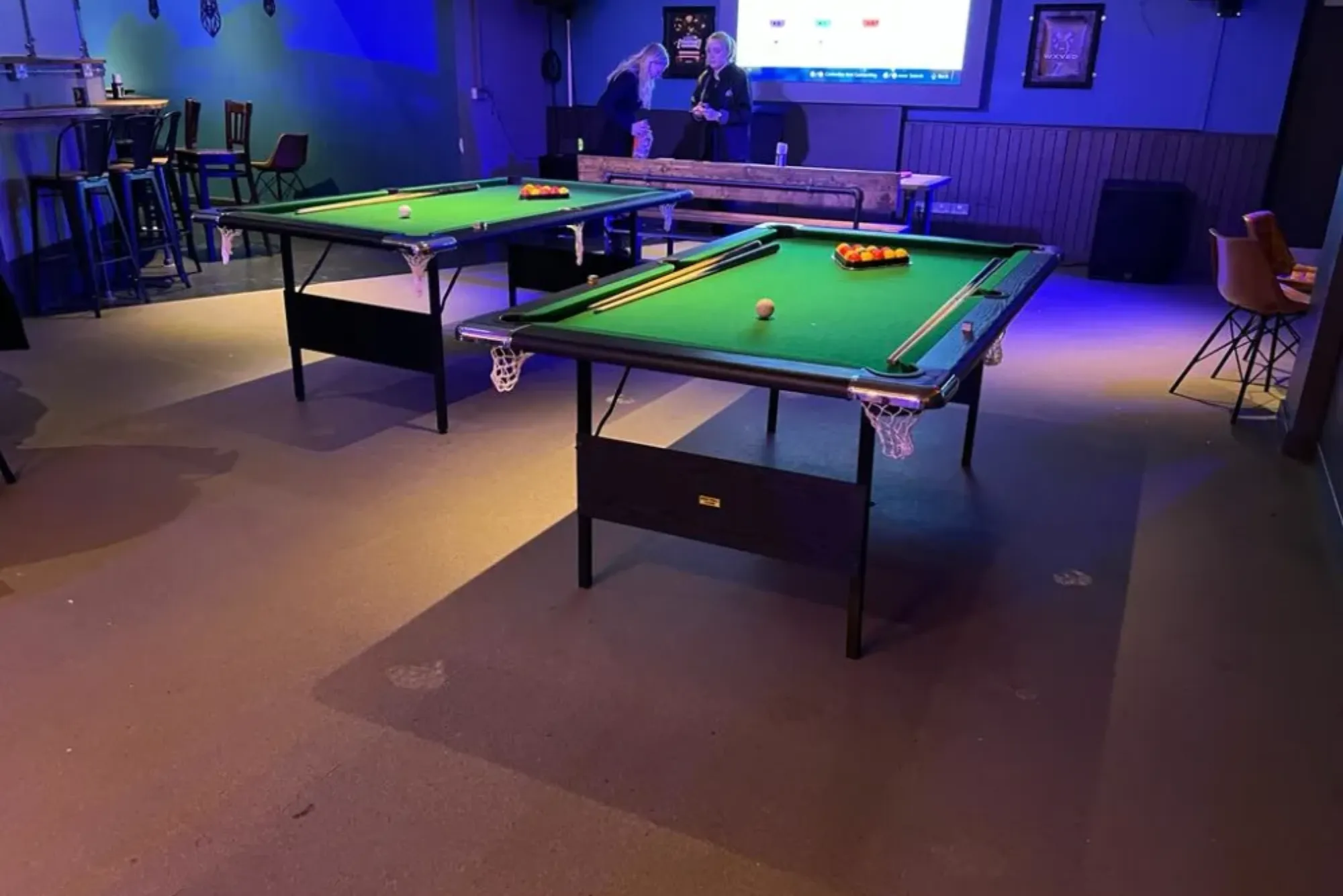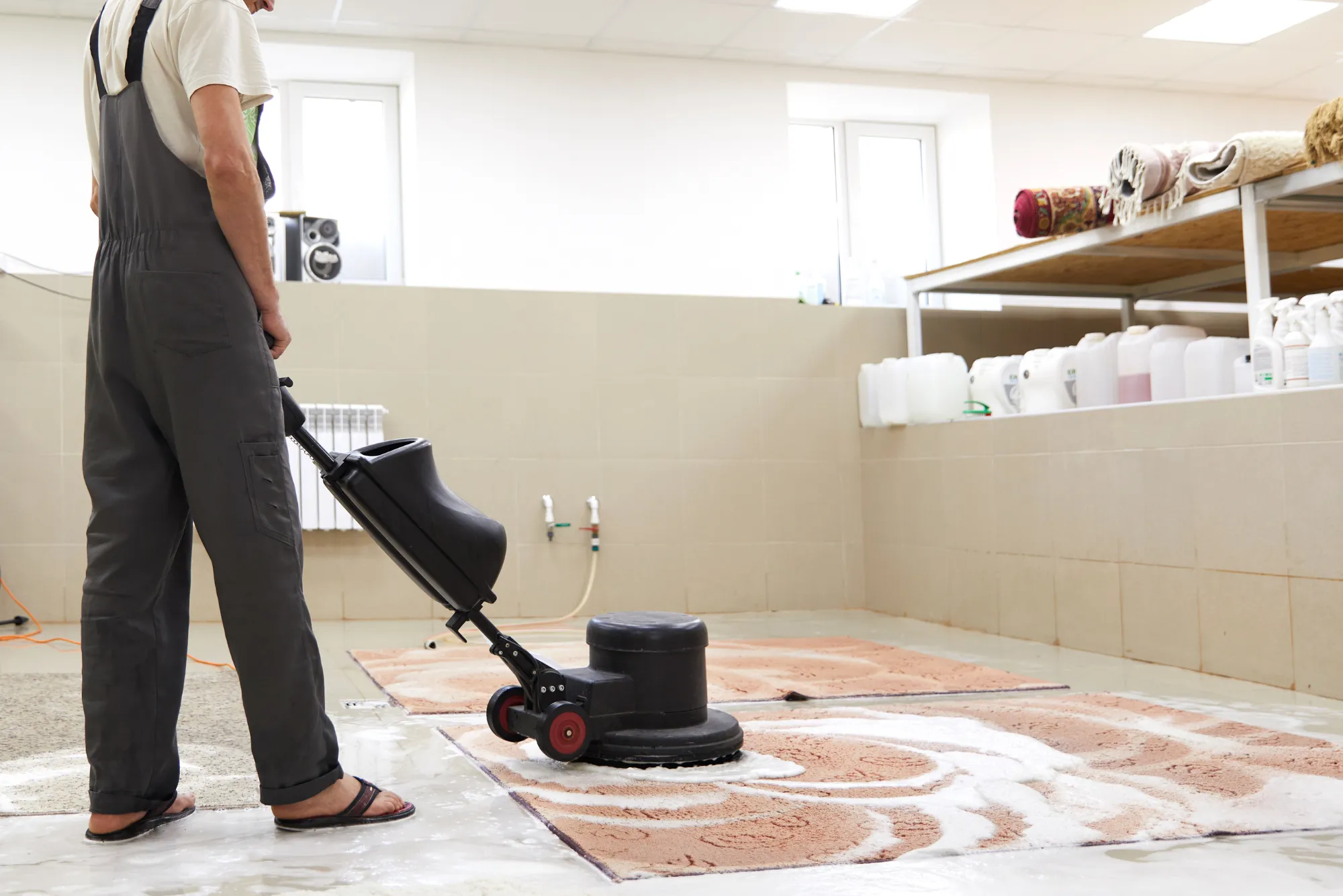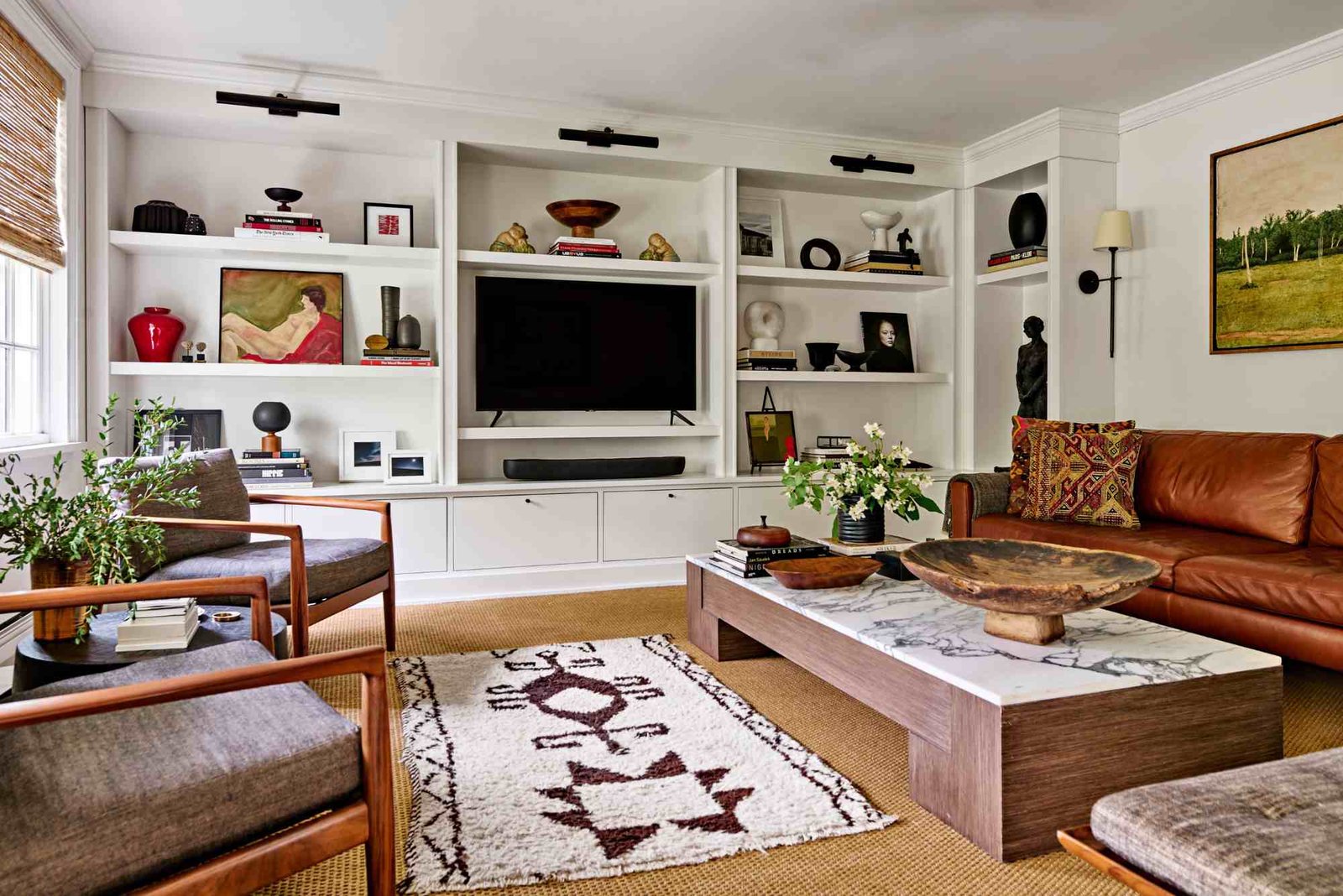Introduction
Designing a 14×16 living room can feel like both an exciting opportunity and a bit of a challenge. The dimensions give you just enough space to create a comfortable, multifunctional area, but without proper planning, the room can quickly feel cluttered or awkward. Whether you’re decorating from scratch or revamping your current setup, understanding how to make the most of every square inch can transform your living space into a warm, inviting, and balanced environment. In this article, we’ll explore practical strategies, design tips, and the most common mistakes to avoid when planning your 14×16 living room layout. For an in-depth look at 14×16 living room layout design, you can explore more creative ideas and visual inspirations.
Understanding the 14×16 Living Room Dimensions
A 14×16 living room typically provides around 224 square feet of usable space, enough for comfortable seating, a TV area, and some decorative elements. However, the key to success lies in proportion and balance. You’ll need to consider not just furniture placement but also traffic flow, lighting, and the intended purpose of the room. Some homeowners use this space for casual family gatherings, while others design it as a formal sitting room. Defining your goals early helps guide every decision that follows.
Smart Furniture Arrangement Strategies
Measure Before You Buy
Before purchasing any furniture, take precise measurements of the room, including doorways and windows. This step prevents the common mistake of buying pieces that are too large or too small for the space.
Create Zones for Functionality
In a 14×16 living room, zoning is essential. Consider dividing the space into different areas—one for seating, another for entertainment, and perhaps a reading corner or workspace. This approach keeps the layout organized while maximizing usability.
Anchor the Room with a Focal Point
Every great living room design begins with a focal point. It could be a fireplace, a large window, or a TV wall. Arrange furniture to highlight this central feature and create a natural gathering spot. If your room lacks an architectural focal point, create one with artwork, shelving, or a statement rug.
Choose Multi-Functional Furniture
A smaller living area benefits from furniture that serves more than one purpose. Think of a coffee table with storage, ottomans that double as seating, or a sleeper sofa. These smart choices free up space while maintaining comfort.
Maintain Clear Pathways
One of the most common mistakes in living room design is blocking walkways. Always ensure there’s at least 3 feet of space between large furniture pieces for easy movement. Good flow makes the room feel larger and more comfortable.
Styling Tips for a Balanced Aesthetic
Play with Light and Color
A 14×16 living room can feel either cozy or cramped depending on your color scheme. Light colors like whites, soft grays, and pastels make the space in-depth look at 14×16 living room layout design appear larger and brighter. If you prefer bolder tones, use them on accent walls or accessories. Incorporating mirrors can also help reflect natural light and visually expand the space.
Layer Your Lighting
Lighting can make or break your living room design. Combine different types of lighting—ambient, task, and accent—to add depth and dimension. A ceiling fixture provides general illumination, table lamps create a cozy vibe, and floor lamps highlight specific corners or artwork.
Use Textures for Warmth
Textures add interest and warmth, preventing the space from feeling flat. Mix materials like wood, linen, glass, and metal. A plush rug underfoot and soft cushions on the sofa make the space inviting while adding visual variety.
Incorporate Vertical Space
If your living room has limited floor area, think vertically. Floating shelves, tall plants, or vertical wall art draw the eye upward and make the room appear taller.
Keep It Personal
Your living room should reflect your personality. Include meaningful artwork, travel souvenirs, or family photos to make the space uniquely yours. The goal is not perfection but comfort and authenticity.
Common Mistakes to Avoid
Design mistakes can quickly disrupt the balance of a 14×16 living room. Here are some pitfalls to steer clear of:
Overcrowding the Space
Too much furniture can make even a moderately sized room feel cramped. Choose fewer, larger pieces rather than several small ones. This creates a cleaner look and helps maintain proportion.
Ignoring Scale and Proportion
Placing an oversized sectional in a 14×16 room overwhelms the space, while tiny furniture can make it look unfinished. The key is to find the right scale—medium-sized sofas, compact chairs, and proportional coffee tables.
Skipping the Rug or Choosing the Wrong Size
A rug that’s too small breaks the visual flow, while one that’s too large can swallow the room. Ideally, all front legs of your main seating pieces should rest on the rug to tie everything together.
Neglecting Lighting Layers
Relying solely on overhead lighting makes the room feel harsh. Always layer different lighting types to create a balanced ambiance.
Forgetting the Importance of Flow
Blocking pathways or placing furniture too close to walls can make your layout feel awkward. Keep the arrangement natural and fluid.
Creative Layout Ideas for 14×16 Living Rooms
Classic Sofa and Chairs Layout
This timeless layout features a central sofa facing two accent chairs, creating a conversation zone. Add a rug and coffee table in the middle to anchor the space.
Sectional Setup for Family Living
If you love cozy movie nights, a sectional sofa might be your best friend. Position it facing the TV, leaving enough walking space behind it. Add side tables for convenience and a throw blanket for warmth.
Floating Furniture Layout
Instead of pushing furniture against walls, try floating your sofa and chairs toward the center of the room. This technique makes the space feel more open and emphasizes symmetry.
Open-Concept Integration
For homes with open layouts, define your living area with furniture placement or area rugs. Use the 14×16 section to separate your living space visually without closing it off from other rooms.
Decorating Tips for Style and Function
Balance Symmetry and Asymmetry
While symmetry provides order, too much of it can feel rigid. Combine symmetrical furniture placement with asymmetrical accents—like a single floor lamp beside a sofa—to keep things visually interesting.
Choose the Right Window Treatments
Floor-to-ceiling curtains can make your room look taller, while sheer drapes allow more natural light. Match the fabric to your color palette for a cohesive look.
Add Greenery for Freshness
Plants bring life into your living room. Whether it’s a tall fiddle-leaf fig or a few small succulents, greenery enhances the space’s natural beauty and air quality.
Incorporate Smart Storage
Clutter can ruin even the best design. Use storage ottomans, built-in shelves, or decorative baskets to keep your space tidy. A neat living room always looks more spacious.
Embrace Technology Thoughtfully
If your TV is part of the room, make it blend seamlessly with the décor. Mount it on the wall or place it in a stylish entertainment unit that matches your furniture.
How to Personalize a 14×16 Living Room
Personal touches 14X16 Living Room Layout Design transform a basic layout into a soulful living space. Layering decorative pillows in different fabrics, adding artwork that speaks to your taste, and mixing vintage pieces with modern décor create a distinctive atmosphere. Don’t hesitate to experiment—your living room should tell your story.
For additional inspiration, explore home & decoration basics for ideas on color coordination, material selection, and décor trends that suit your personal style.
Design with Purpose and Personality
A 14×16 living room offers a perfect balance between spaciousness and intimacy. With the right layout, thoughtful furniture choices, and attention to detail, you can create a space that’s both functional and aesthetically pleasing. Avoid overcrowding, embrace lighting variety, and personalize your décor to reflect your taste. Every decision you make should support comfort and flow. For more design insights and curated inspirations, check out our editorial partner for expert recommendations and design updates.
FAQs
Q1: How do I make my 14×16 living room look bigger?
Use light colors, mirrors, and multi-functional furniture. Avoid clutter and let natural light flow freely to create an open feel.
Q2: What’s the best furniture layout for a 14×16 living room?
A classic sofa and chairs layout or a sectional setup works well, depending on your lifestyle. Ensure clear pathways and a defined focal point.
Q3: How can I add storage without cluttering the space?
Opt for furniture with built-in storage, such as ottomans, wall shelves, or entertainment units with drawers.
Q4: Should I place my TV above the fireplace in a 14×16 living room?
Yes, if the fireplace is your focal point and viewing height is comfortable. Otherwise, mount it on an adjacent wall for better ergonomics.
Q5: What color palette suits a 14×16 living room best?
Neutral tones like beige, cream, and soft gray are timeless. Add pops of color through cushions, artwork, or rugs to keep things lively.




