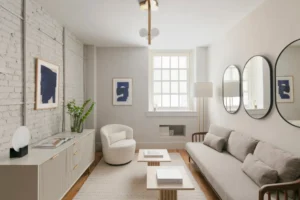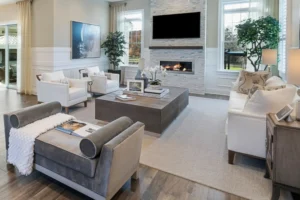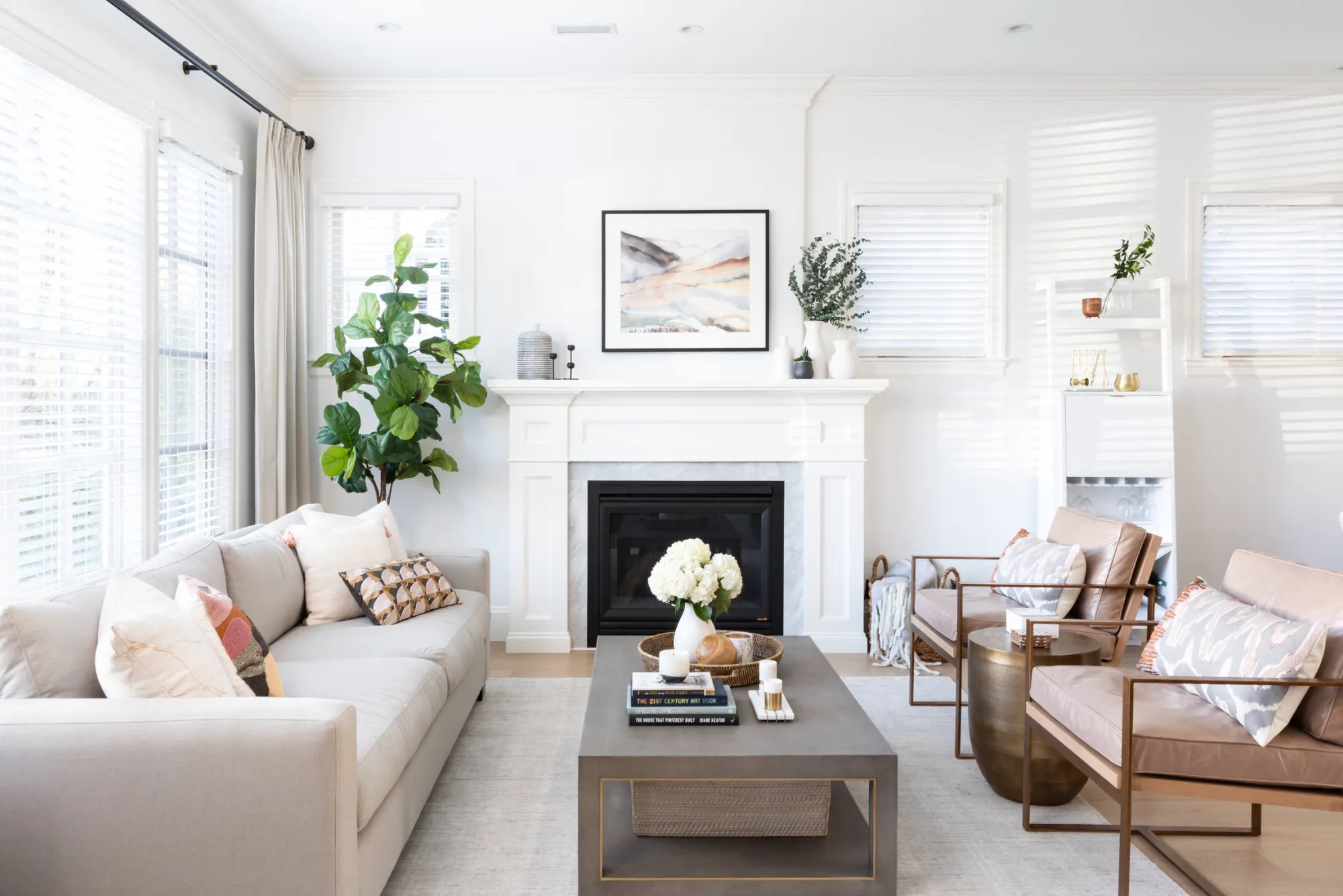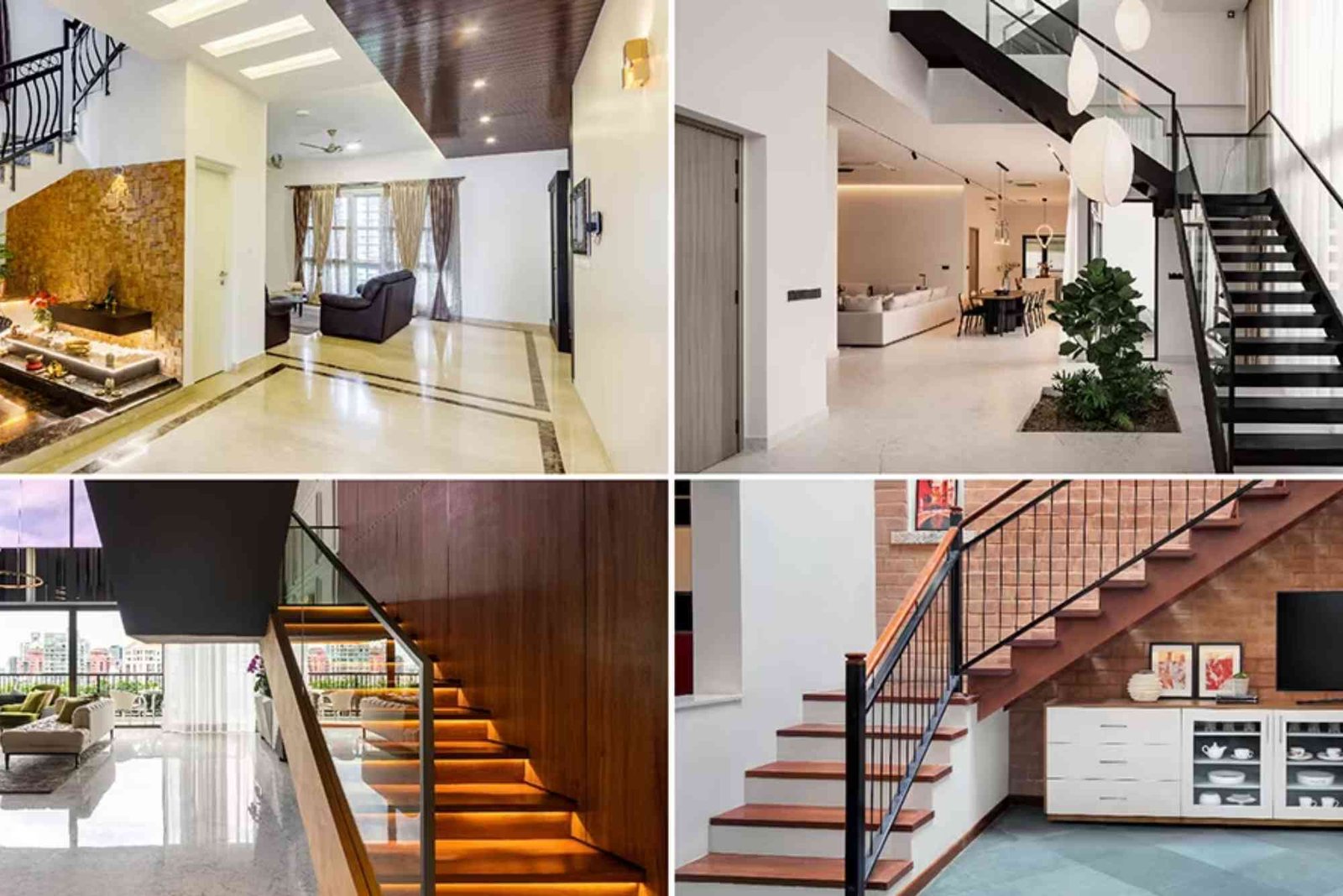Designing a living room that measures 14×16 feet provides a versatile canvas for creating a space that is both functional and aesthetically pleasing. This moderately spacious room offers ample opportunities to explore various design concepts and layouts. This article delves into how to make the most of a 14×16 living room by focusing on layout ideas, furniture arrangement, and strategies for enhancing the overall ambiance.
Understanding the Space

To begin with, it is essential to grasp the dimensions and characteristics of a 14×16 living room. This room size, offering 224 square feet, is ample enough to support a range of design approaches while still presenting certain constraints. Consider the room’s shape and any architectural features such as windows, doors, or fireplaces, as these elements will influence your design choices and layout decisions. Understanding these aspects helps in crafting a space that is both functional and harmonious.
Layout Options for a 14×16 Living Room
When it comes to arranging a 14×16 living room, different layout options can significantly impact the room’s functionality and appearance. One effective approach is the central focal point layout. In this design, the main seating area is oriented around a central feature, such as a fireplace or television. By placing a sofa and two chairs facing this focal point, you create a balanced and organized space that is conducive to conversation and relaxation. A coffee table positioned in the center of the seating area complements the sofa and chairs, while rugs and side tables help define and enhance the space.
Alternatively, a zoned layout divides the room into distinct functional areas, which is ideal if you need the living room to serve multiple purposes. For example, you might designate one section of the room as the primary living area with a sofa and chairs arranged for comfort and conversation. In another corner, a small dining table and chairs can provide a casual dining space. Additionally, a corner of the room can be set aside for a workspace or reading nook, featuring a desk or a cozy reading chair. This approach allows you to maximize the functionality of the room without sacrificing style.
For a more contemporary and open feel, consider an open plan layout that integrates the living room with adjacent spaces, such as the dining area or kitchen. In this layout, furniture is arranged to create a seamless flow between the living room and other areas of the home. Using area rugs to define the living space and selecting cohesive décor elements can help unify the open plan and enhance the overall design.
Furniture Selection and Arrangement

Selecting the appropriate furniture is crucial to achieving a balanced and functional layout in a 14×16 living room. The sofa is a central piece, and choosing one that fits comfortably within the room’s dimensions is essential. A sectional sofa can be an excellent choice, as it offers ample seating and can be arranged to suit various layout preferences. Additionally, incorporating accent chairs can provide additional seating and contribute to the room’s overall design. When selecting tables, including a coffee table and side tables, ensure that their size and proportion complement the sofa and chairs, avoiding pieces that are either too large or too small for the space.
Arranging furniture in a way that facilitates easy movement and maintains a sense of openness is vital. Ensure there is adequate space between pieces to avoid a cramped feel, allowing for comfortable passage throughout the room. Balancing the distribution of furniture across the room helps create a harmonious and aesthetically pleasing environment. By avoiding the clustering of large pieces on one side, you can achieve a more balanced and visually appealing layout.
Enhancing the Ambiance
To create a warm and inviting atmosphere in your 14×16 living room, consider incorporating layered lighting. A combination of overhead lighting, floor lamps, and table lamps can provide a versatile and inviting illumination scheme. Dimmer switches offer flexibility, allowing you to adjust the lighting based on the time of day or mood. Accent lighting, such as highlighting architectural features or artwork, can add visual interest and enhance the room’s ambiance.
The color scheme plays a significant role in shaping the room’s atmosphere. Opting for light, neutral wall colors can make the room appear more spacious and airy. Adding an accent wall with a bold color or pattern can introduce a touch of personality and visual interest. For furniture and accessories, coordinating colors and textures can create a cohesive and stylish look, enhancing the room’s overall appeal.
Decor and accessories further contribute to the ambiance of the living room. Hanging artwork or mirrors can serve as focal points and add depth to the space. Mirrors, in particular, can reflect light and make the room feel larger. Incorporating indoor plants and textiles, such as throw pillows and blankets, can create a cozy and inviting environment, adding warmth and comfort to the space.
Designing a 14×16 living room offers numerous opportunities to create a functional and stylish space. By understanding the room’s dimensions, exploring various layout options, and carefully selecting and arranging furniture, you can craft a living room that meets your needs and reflects your personal style. Enhancing the ambiance through thoughtful lighting, color schemes, and decor further elevates the room, making it a welcoming and aesthetically pleasing environment. Whether you opt for a central focal point layout, a zoned approach, or an open plan, the key is to make the most of your space and create a living room that is both functional and beautiful.




